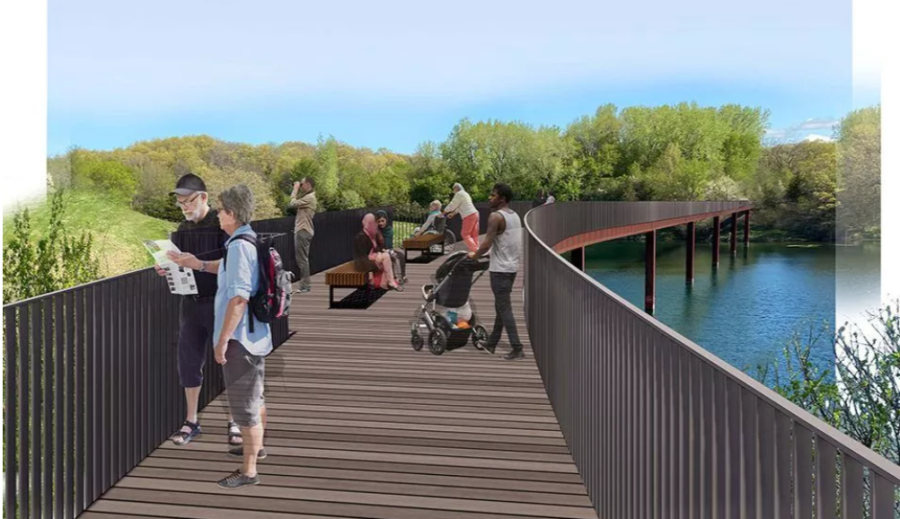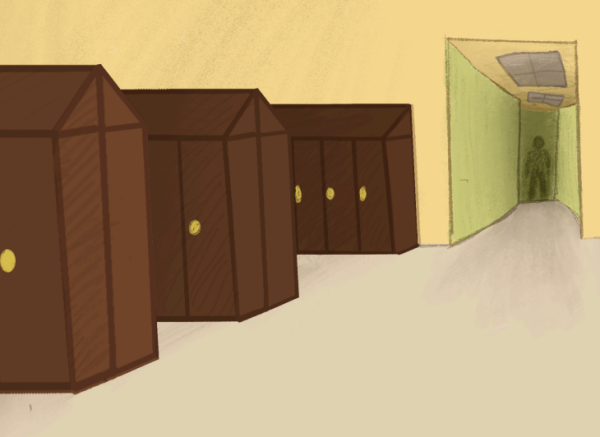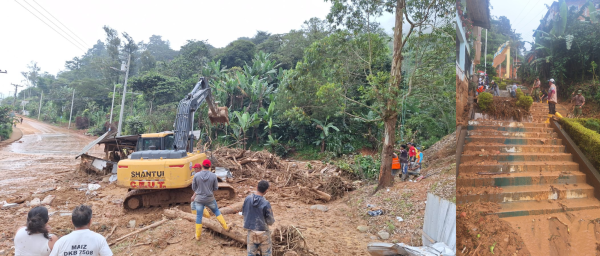Minnesota Zoo values sustainability
Try to recall your favorite zoo memory; Was it watching an in-depth deep-sea exploration in the IMAX theater? Perhaps it was walking through the rainforest enclosure? Maybe it was with the starfish in the aquatic center? Every day, crowds of animal-lovers of all ages make a trip to the zoo to see some of their favorite creatures.
Yearly, the Minnesota Zoo in Apple Valley brings in over 1 million eager visitors who excitedly flock to the various conservatories and enclosures. There, patrons use paved walking paths, trails and bridges to navigate their way through the facility. In the past, the MN Zoo’s Skytrail Monorail system has also been a viable, if not always reliable or safe, choice for traversing the grounds. However, as of May 2022, construction commenced on the zoo’s monorail track to repurpose it as a pedestrian walkway — the Tree Top Trail. This renovation will give patrons the opportunity to view their favorite animals from an elevated vantage point, all while moving the Minnesota Zoo in a more environmentally-conscious direction. The Minnesota Zoo is partnering with Snow Kreilich Architects to complete the monorail renovation, who they’ve been developing plans for the redesign with since 2016.
Founded in 1995, Snow Kreilich Architects, an award-winning architecture firm based in Minneapolis, are the masterminds behind the renovation of the monorail. Architects from Snow Kreilich design and oversee dozens of projects simultaneously, ranging from individual commissions (such as the ultra-modern sunset-viewing lakefront “X House ” in the Upper Peninsula of Michigan) to public spaces (such as the CHS Field in St. Paul where the Saints baseball team plays). The team aims to design sustainably with minimal energy dependency.
In September of last year, I had the privilege of visiting Snow Kreilich Architects’ firm. Placed amongst the countless rough, brick-clad warehouses in the area, the warm and welcoming inside of the building stood in stark contrast to its exterior. An open-floor plan, high ceilings and large windows allowed natural lighting to filter into the lengthy, spacious area that served as the architects’ studio. The firm was modern and sleek, with a mainly white interior. During my visit, I was introduced to the various hardworking architects present, who explained the process for designing, drafting, and constructing a structure or building, and was given an in-depth tour of the facility. There, I inquired a bit about a few of their current projects, including the renovation at the Minnesota Zoo.
“[There will be] landscape architects, mechanical engineers, and sustainability consultants working on the [Tree Top Trail] project as part of the design team,” Associate Principal and Director of Business Development and Marketing at Snow Kreilich Alita Bergan said.
In past years, the zoo’s monorail system was used as a quick, paid means of transportation for patrons. The system debuted in 1979, just over a year after the zoo’s grand opening, but the public response to the new monorail was lukewarm. For the last three decades, the system has been plagued with malfunctions.
One such instance in 2000 resulted in thirteen people being injured in a two-car monorail accident. The operator was unable to get the train to slow down and, subsequently, a train car carrying 80 passengers, and another car carrying 70, crashed into each other. Due to the frequent dangers the monorail’s mechanical failures were posing to the public, it was shut down for good in 2013.
The long-awaited remodel will better serve the public, immersing visitors in a wonderland of natural elements and granting them unparalleled vantage points. The elevated walking path and viewing pathway will weave through the canopy of the zoo’s underdeveloped, forested environments and link exhibits in the south to those in the northern portion. At this point, Snow Kreilich has developed the conceptual framework, and the renovation is scheduled to be completed this summer.
From a sustainable standpoint, pre-existing structures are often renovated to better fit the current public space rather than torn down and rebuilt. However, there are projects where starting fresh is the best option.
“As architects, we have a responsibility to evaluate the existing context and to determine what the most responsible approach to a project is,” Natalya Egon, an Associate Architect at Snow Kreilich Architects, said. “It is not always the case that an existing building is the best site, but in this case, the Minnesota Zoo recognized that the existing infrastructure on their campus was an opportunity, not an eyesore. The project is not only unique in its conception (converting a train to a trail), but it’s also recognizing that the steel rail and concrete foundations that were brought to the site over 40 years ago are of value and can have a renewed life.”
That being said, the Tree Top Trail is considered a sustainable structure as it is “SITES certified,” a rating system that “provides a comprehensive framework for designing, developing and managing sustainable and resilient landscapes and other outdoor spaces,” Egon said.
If you’re interested, take some time to visit and learn about your favorite animals at the Minnesota Zoo and its enclosures. Not for you? Consider doing some investigation of sustainable and green design. This, after all, is the future of the architecture industry!







